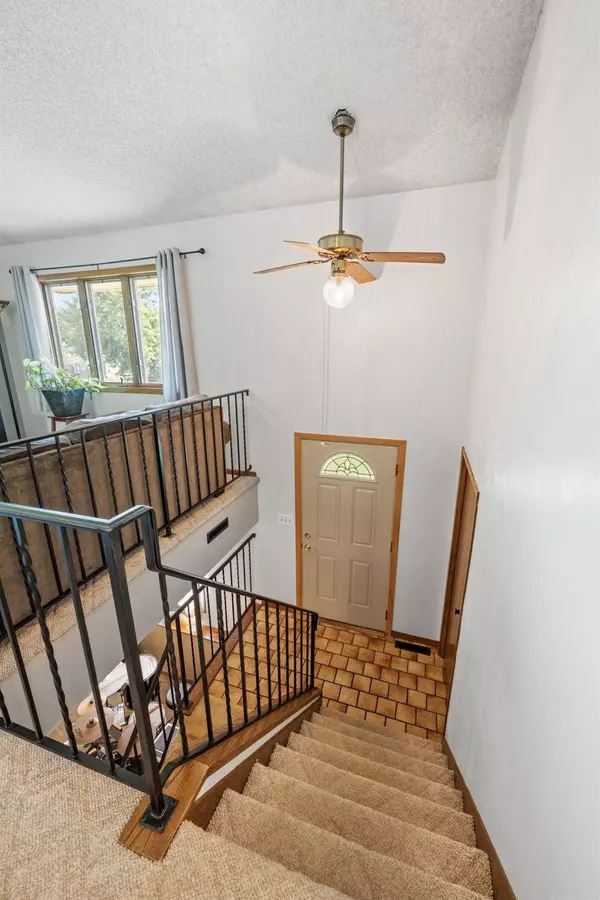For more information regarding the value of a property, please contact us for a free consultation.
5610 84 1/2 AVE N Brooklyn Park, MN 55443
Want to know what your home might be worth? Contact us for a FREE valuation!

Our team is ready to help you sell your home for the highest possible price ASAP
Key Details
Sold Price $240,000
Property Type Multi-Family
Sub Type Twin Home
Listing Status Sold
Purchase Type For Sale
Square Footage 1,377 sqft
Price per Sqft $174
Subdivision Brookwood Estates
MLS Listing ID 6737147
Sold Date 10/28/25
Bedrooms 3
Full Baths 1
Three Quarter Bath 1
Year Built 1983
Annual Tax Amount $2,712
Tax Year 2025
Contingent None
Lot Size 9,147 Sqft
Acres 0.21
Lot Dimensions 51x192x49x194
Property Sub-Type Twin Home
Property Description
**MULTIPLE OFFERS RECEIVED - offer deadline 10/8 at 12PM** Welcome to this beautifully maintained 3-bedroom, 2-bath twin home in the heart of Brooklyn Park! This inviting split-level residence features vaulted ceilings and large windows that flood the space with natural light, creating an open and welcoming atmosphere. The upper level offers a spacious living room perfect for relaxing or entertaining, alongside an eat-in kitchen equipped with ample cabinet space and a slider that opens to a large deck—ideal for summer barbecues and outdoor gatherings. All three bedrooms are located on the upper level, including a generously sized primary bedroom and a full bathroom with oversized vanity and modern fixtures. The lower level provides a versatile family room, perfect for a media area or playroom, plus a convenient 3/4 bathroom and separate laundry room. Step outside to a private, large fenced backyard that offers plenty of room for gardening, play, or pets, complemented by the expansive deck for outdoor living. With an attached 2-car garage and a prime location close to schools, parks, and shopping, this home is ready to welcome you.
Location
State MN
County Hennepin
Zoning Residential-Single Family
Rooms
Basement None
Dining Room Eat In Kitchen, Informal Dining Room, Kitchen/Dining Room
Interior
Heating Forced Air
Cooling Central Air
Fireplace No
Appliance Dishwasher, Disposal, Dryer, Range, Refrigerator, Washer, Water Softener Owned
Exterior
Parking Features Attached Garage, Asphalt, Garage Door Opener, Insulated Garage
Garage Spaces 2.0
Fence Chain Link, Full
Pool None
Roof Type Age Over 8 Years,Asphalt,Pitched
Building
Lot Description Public Transit (w/in 6 blks), Some Trees, Zero Lot Line
Story Split Entry (Bi-Level)
Foundation 942
Sewer City Sewer/Connected
Water City Water/Connected
Level or Stories Split Entry (Bi-Level)
Structure Type Fiber Board,Stucco
New Construction false
Schools
School District Osseo
Read Less
GET MORE INFORMATION




