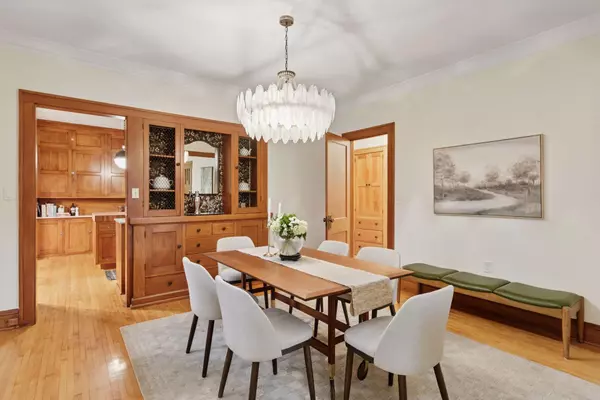For more information regarding the value of a property, please contact us for a free consultation.
4844 Vincent AVE S Minneapolis, MN 55410
Want to know what your home might be worth? Contact us for a FREE valuation!

Our team is ready to help you sell your home for the highest possible price ASAP
Key Details
Sold Price $850,000
Property Type Single Family Home
Sub Type Single Family Residence
Listing Status Sold
Purchase Type For Sale
Square Footage 2,879 sqft
Price per Sqft $295
Subdivision Lake Harriet Park
MLS Listing ID 6771550
Sold Date 10/23/25
Bedrooms 4
Full Baths 2
Three Quarter Bath 1
Year Built 1922
Annual Tax Amount $9,467
Tax Year 2025
Contingent None
Lot Size 5,227 Sqft
Acres 0.12
Lot Dimensions 40x128
Property Sub-Type Single Family Residence
Property Description
Welcome to this adorable arts & crafts home in the heart of the Fulton neighborhood, just 3 blocks from Lake Harriet. This home has everything you want, timeless charm with modern updates - hardwood floors, high ceilings, built-ins and stunning woodwork. Kitchen has a fresh tile backsplash, newer stainless appliances, countertops & light fixtures. Enjoy the sunny, south facing eating nook for easy family meals or entertaining. Complete upstairs remodel (2002) with large primary bedroom, walk-in closet & fantastic, adjustable Solatube sun tunnel that bathes the room in natural light. An additional bedroom & bonus room are upstairs. Bonus room (11x8) can be used as an office, nursery, or add'l bedroom. Lower level offers a large family room, space for a work-out area, oodles of storage space (think wine cellar!), workshop & even a Sauna! New boiler (2025). Upstairs laundry. Adorable front porch. And, the best part, unbeatable walkability to Lake Harriet, parks, shops & restaurants!
Location
State MN
County Hennepin
Zoning Residential-Single Family
Rooms
Basement Finished
Interior
Heating Boiler
Cooling Central Air
Fireplace No
Exterior
Parking Features Detached
Garage Spaces 2.0
Building
Story Two
Foundation 1120
Sewer City Sewer/Connected
Water City Water/Connected
Level or Stories Two
Structure Type Stucco,Wood Siding
New Construction false
Schools
School District Minneapolis
Read Less
GET MORE INFORMATION




