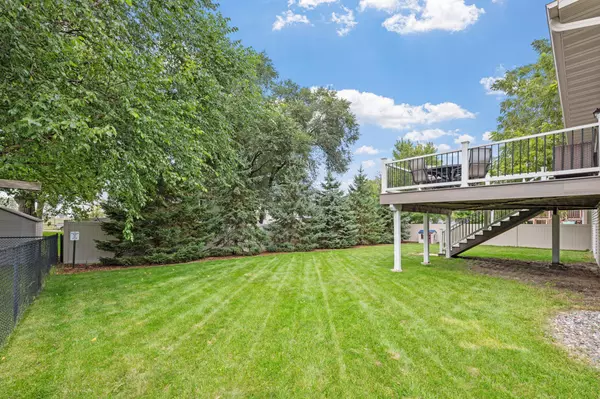For more information regarding the value of a property, please contact us for a free consultation.
9184 Yancy ST NE Blaine, MN 55449
Want to know what your home might be worth? Contact us for a FREE valuation!

Our team is ready to help you sell your home for the highest possible price ASAP
Key Details
Sold Price $400,000
Property Type Single Family Home
Sub Type Single Family Residence
Listing Status Sold
Purchase Type For Sale
Square Footage 1,813 sqft
Price per Sqft $220
Subdivision Rice Creek Woods 6Th Add
MLS Listing ID 6779287
Sold Date 10/23/25
Bedrooms 3
Full Baths 1
Three Quarter Bath 1
Year Built 2010
Annual Tax Amount $3,779
Tax Year 2025
Contingent None
Lot Size 10,454 Sqft
Acres 0.24
Lot Dimensions 84x125x84x125
Property Sub-Type Single Family Residence
Property Description
Immaculately cared for and thoughtfully updated, this split-level treasure in the heart of Blaine is ready to impress. The welcoming foyer makes a striking first impression and leads into airy vaulted ceilings, fresh paint, and brand-new carpet upstairs. The kitchen features sleek new appliances and opens effortlessly to the dining and living spaces—perfect for both everyday living and entertaining. Updated bathrooms add modern style, while the home's pride of ownership is evident throughout. Outdoors, enjoy a new deck overlooking a spacious, beautifully landscaped yard—ideal for relaxation or gatherings. With its convenient location close to parks, schools, shopping, and major highways, this home delivers comfort, style, and prime accessibility. A must-see opportunity!
Location
State MN
County Anoka
Zoning Residential-Single Family
Rooms
Basement Block, Daylight/Lookout Windows, Finished, Full, Storage Space, Tile Shower
Dining Room Breakfast Area, Informal Dining Room, Kitchen/Dining Room, Living/Dining Room
Interior
Heating Forced Air
Cooling Central Air
Fireplace No
Appliance Dishwasher, Disposal, Gas Water Heater, Microwave, Range, Refrigerator, Stainless Steel Appliances, Washer, Water Softener Owned
Exterior
Parking Features Attached Garage, Asphalt
Garage Spaces 2.0
Fence Chain Link, Composite, Other, Partial
Pool None
Roof Type Age Over 8 Years
Building
Lot Description Some Trees, Many Trees
Story Split Entry (Bi-Level)
Foundation 1023
Sewer City Sewer/Connected
Water City Water/Connected
Level or Stories Split Entry (Bi-Level)
Structure Type Brick/Stone,Vinyl Siding
New Construction false
Schools
School District Spring Lake Park
Read Less
GET MORE INFORMATION




