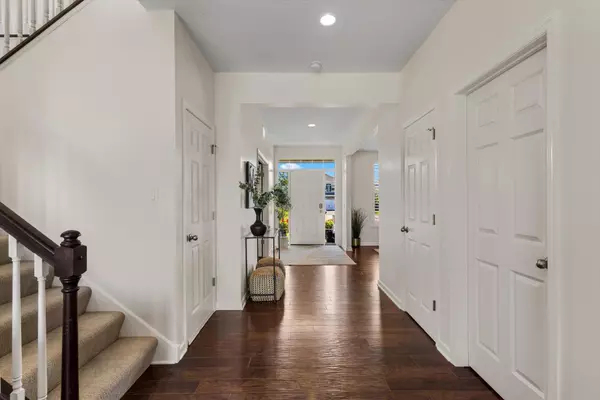For more information regarding the value of a property, please contact us for a free consultation.
3183 129th LN NE Blaine, MN 55449
Want to know what your home might be worth? Contact us for a FREE valuation!

Our team is ready to help you sell your home for the highest possible price ASAP
Key Details
Sold Price $635,000
Property Type Single Family Home
Sub Type Single Family Residence
Listing Status Sold
Purchase Type For Sale
Square Footage 3,247 sqft
Price per Sqft $195
Subdivision Harpers Street Woods
MLS Listing ID 6777814
Sold Date 10/16/25
Bedrooms 4
Full Baths 2
Half Baths 1
Year Built 2014
Annual Tax Amount $6,386
Tax Year 2025
Contingent None
Lot Size 0.260 Acres
Acres 0.26
Lot Dimensions 100 x 116
Property Sub-Type Single Family Residence
Property Description
The backyard view will stop you in your tracks… and the rest of the home makes it impossible to walk away! Set on a peaceful cul-de-sac, this move-in-ready gem blends comfort, privacy, and standout features that check every box. The kitchen shines with granite countertops, a center island, and a butler's pantry, all with seamless flow into the dining and living areas, anchored by a cozy gas fireplace. Upstairs, four bedrooms plus a versatile loft create the space you need for work, play, and relaxation! The expansive primary suite delivers dual closets and room to spread out in style.
The walkout lower level is your blank canvas for a home theater, gym, guest suite, or whatever you envision, while serving as excellent storage with direct patio access today. Step outside and the lifestyle takes off in a fully fenced backyard overlooking natural wetlands and a serene pond, complete with a maintenance-free deck for effortless outdoor living.
And let's not forget the four-car garage, offering plenty of room for vehicles, tools, toys, and everything in between! This one delivers the space, style, and views that will leave you talking long after the showing.
Location
State MN
County Anoka
Zoning Residential-Single Family
Rooms
Basement Drain Tiled, Egress Window(s), Full, Concrete, Storage Space, Sump Basket, Sump Pump, Unfinished, Walkout
Interior
Heating Forced Air
Cooling Central Air
Fireplaces Number 1
Fireplaces Type Electric, Gas, Living Room
Fireplace Yes
Appliance Air-To-Air Exchanger, Dishwasher, Disposal, Double Oven, Dryer, Humidifier, Gas Water Heater, Water Filtration System, Microwave, Range, Refrigerator, Stainless Steel Appliances, Wall Oven, Washer, Water Softener Owned
Exterior
Parking Features Attached Garage, Asphalt, Electric, Garage Door Opener, Tandem
Garage Spaces 4.0
Fence Full, Privacy, Wood
Pool None
Roof Type Architectural Shingle,Asphalt
Building
Lot Description Some Trees, Underground Utilities
Story Two
Foundation 1430
Sewer City Sewer/Connected
Water City Water/Connected
Level or Stories Two
Structure Type Vinyl Siding
New Construction false
Schools
School District Anoka-Hennepin
Read Less
GET MORE INFORMATION




