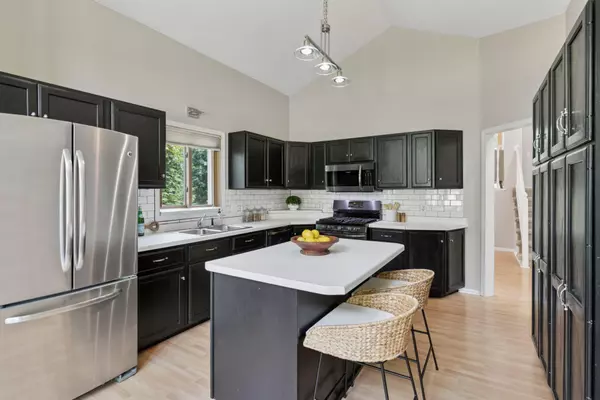For more information regarding the value of a property, please contact us for a free consultation.
19001 Twilight TRL Eden Prairie, MN 55346
Want to know what your home might be worth? Contact us for a FREE valuation!

Our team is ready to help you sell your home for the highest possible price ASAP
Key Details
Sold Price $500,000
Property Type Single Family Home
Sub Type Single Family Residence
Listing Status Sold
Purchase Type For Sale
Square Footage 2,418 sqft
Price per Sqft $206
Subdivision Autumn Woods 3Rd Add
MLS Listing ID 6732211
Sold Date 10/16/25
Bedrooms 4
Full Baths 1
Three Quarter Bath 2
Year Built 1991
Annual Tax Amount $6,157
Tax Year 2025
Contingent None
Lot Size 0.350 Acres
Acres 0.35
Lot Dimensions 70x237x81x197
Property Sub-Type Single Family Residence
Property Description
Charming Eden Prairie home in a peaceful neighborhood just minutes from Lotus Lake and Chanhassen shopping. Freshly painted interior and newer carpet throughout offer a clean, move-in-ready canvas with room to personalize. The spacious kitchen with a sunny eat-in nook complements the formal dining room, with easy access to a large deck—perfect for entertaining. Enjoy both a formal living room upstairs and a generous family room on the lower level. Flexible layout includes three bedrooms on the upper level, a fourth on the lower level, plus a fifth non-conforming room ideal for an office, gym, or guest space. Thoughtfully maintained with a few finishing touches left to make it your own. New deck and recent updates!
Location
State MN
County Hennepin
Zoning Residential-Single Family
Rooms
Basement Block
Dining Room Eat In Kitchen, Separate/Formal Dining Room
Interior
Heating Forced Air
Cooling Central Air
Fireplaces Number 1
Fireplaces Type Brick, Family Room, Gas
Fireplace Yes
Appliance Chandelier, Dishwasher, Disposal, Dryer, Gas Water Heater, Microwave, Range, Refrigerator, Stainless Steel Appliances, Washer
Exterior
Parking Features Attached Garage, Asphalt
Garage Spaces 2.0
Building
Lot Description Many Trees
Story Three Level Split
Foundation 1156
Sewer City Sewer/Connected
Water City Water/Connected
Level or Stories Three Level Split
Structure Type Vinyl Siding
New Construction false
Schools
School District Eden Prairie
Read Less
GET MORE INFORMATION




