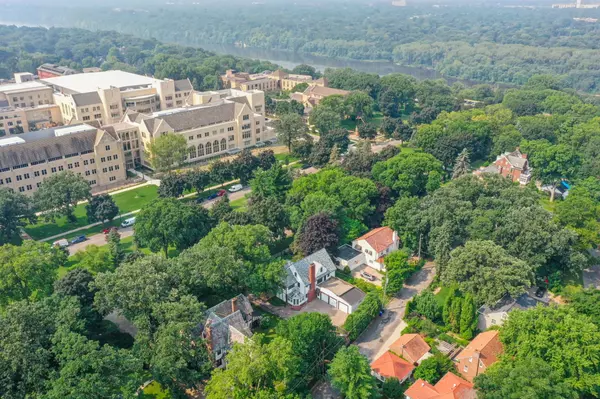For more information regarding the value of a property, please contact us for a free consultation.
2225 Summit AVE Saint Paul, MN 55105
Want to know what your home might be worth? Contact us for a FREE valuation!

Our team is ready to help you sell your home for the highest possible price ASAP
Key Details
Sold Price $950,000
Property Type Single Family Home
Sub Type Single Family Residence
Listing Status Sold
Purchase Type For Sale
Square Footage 4,132 sqft
Price per Sqft $229
Subdivision E J Kingstons, Subdivision
MLS Listing ID 6762925
Sold Date 10/15/25
Bedrooms 5
Full Baths 1
Half Baths 1
Three Quarter Bath 2
Year Built 1924
Annual Tax Amount $13,094
Tax Year 2025
Contingent None
Lot Size 9,583 Sqft
Acres 0.22
Lot Dimensions 75 x 130
Property Sub-Type Single Family Residence
Property Description
Rare opportunity to own a grand 1924 Tudor Revival on prestigious Summit Ave, just one block from the Mississippi River. This 5BR/4BA home blends historic charm with thoughtful updates. Original architectural details include hardwood floors, crown molding, wainscoting, arched windows, and a wood-burning fireplace. Spacious layout features large formal living and dining rooms and an upper-level bonus room. Recently finished lower level includes an egress window, drain-tile system, and sump pump. Enjoy outdoor living with a private, fenced yard, stamped concrete driveway, built-in grill, and patio. Rare 3-car attached garage plus ample off-street parking. Major recent upgrade: new $100K slate tile roof. Centrally located near both downtowns, universities, parks, and the river. A historic and beautifully maintained home in one of St. Paul's most iconic neighborhoods. Property has current license for Student Rental.
Location
State MN
County Ramsey
Zoning Residential-Single Family
Rooms
Basement Drain Tiled, Egress Window(s), Finished, Full, Sump Basket, Sump Pump
Dining Room Separate/Formal Dining Room
Interior
Heating Boiler
Cooling Central Air
Fireplaces Number 1
Fireplaces Type Brick, Living Room
Fireplace Yes
Appliance Dishwasher, Dryer, Exhaust Fan, Microwave, Range, Refrigerator, Stainless Steel Appliances, Washer
Exterior
Parking Features Attached Garage, Concrete
Garage Spaces 3.0
Fence Privacy
Pool None
Roof Type Age 8 Years or Less,Slate
Building
Lot Description Sod Included in Price
Story More Than 2 Stories
Foundation 1040
Sewer City Sewer/Connected
Water City Water/Connected
Level or Stories More Than 2 Stories
Structure Type Stucco
New Construction false
Schools
School District St. Paul
Read Less
GET MORE INFORMATION




