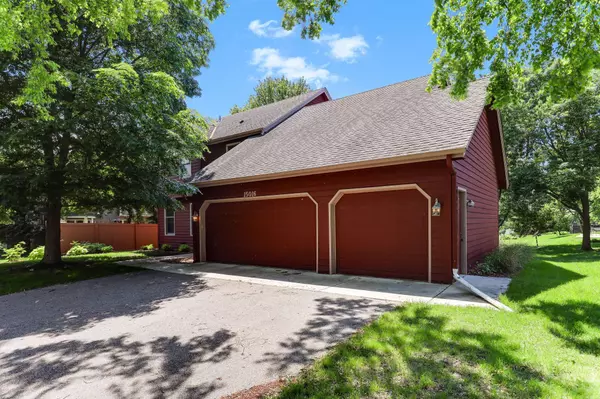For more information regarding the value of a property, please contact us for a free consultation.
15016 Sunrise LN Burnsville, MN 55306
Want to know what your home might be worth? Contact us for a FREE valuation!

Our team is ready to help you sell your home for the highest possible price ASAP
Key Details
Sold Price $520,000
Property Type Single Family Home
Sub Type Single Family Residence
Listing Status Sold
Purchase Type For Sale
Square Footage 2,812 sqft
Price per Sqft $184
Subdivision Keller Lake Hills 3Rd Add
MLS Listing ID 6735210
Sold Date 07/30/25
Bedrooms 5
Full Baths 1
Half Baths 1
Three Quarter Bath 2
Year Built 1989
Annual Tax Amount $5,254
Tax Year 2025
Contingent None
Lot Size 8,712 Sqft
Acres 0.2
Lot Dimensions 79x193x79x183
Property Sub-Type Single Family Residence
Property Description
Welcome to this beautiful & spacious 1-owner, 2-story, 5-bed and 4-bath home! This home features a large kitchen/dining area with newer stainless appliances! Beautiful hard wood floors on the main floor installed in 2019. New carpet & Fresh paint in June 2025. New furnace, refrigerator (2024). The exterior of the house was professionally painted in 2022. The living and family room each offers a nice and cozy fireplace! Lower level bathroom was recently remodeled. Close distance to Crystal Beach Park, Lac Lavon Park & Keller Lake Park! Conveniently located near entertainment, shopping and walking trails. Easy access to I-35W/35E! Highly sought after school District #196. The home was professionally cleaned in June. Quick closing possible! Extremely well-maintained. Don't miss out on this gem!
Location
State MN
County Dakota
Zoning Residential-Single Family
Rooms
Basement Daylight/Lookout Windows, Egress Window(s), Finished, Full, Sump Pump, Tile Shower
Dining Room Informal Dining Room, Kitchen/Dining Room
Interior
Heating Forced Air, Fireplace(s)
Cooling Central Air
Fireplaces Number 2
Fireplaces Type Gas
Fireplace Yes
Exterior
Parking Features Attached Garage, Asphalt
Garage Spaces 3.0
Roof Type Asphalt
Building
Story Two
Foundation 1216
Sewer City Sewer/Connected
Water City Water/Connected
Level or Stories Two
Structure Type Cedar
New Construction false
Schools
School District Rosemount-Apple Valley-Eagan
Read Less



