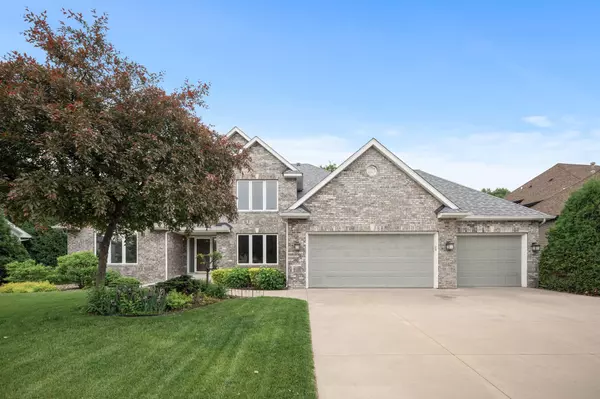For more information regarding the value of a property, please contact us for a free consultation.
130 Wexford Heights DR New Brighton, MN 55112
Want to know what your home might be worth? Contact us for a FREE valuation!

Our team is ready to help you sell your home for the highest possible price ASAP
Key Details
Sold Price $740,000
Property Type Single Family Home
Sub Type Single Family Residence
Listing Status Sold
Purchase Type For Sale
Square Footage 3,981 sqft
Price per Sqft $185
Subdivision Wexford Heights, 2Nd Add
MLS Listing ID 6736777
Sold Date 07/28/25
Bedrooms 4
Full Baths 3
Half Baths 1
Year Built 1993
Annual Tax Amount $8,644
Tax Year 2024
Contingent None
Lot Size 0.290 Acres
Acres 0.29
Lot Dimensions 98x128
Property Sub-Type Single Family Residence
Property Description
This stunning 4-bedroom, 4-bathroom modified two-story residence is nestled in the highly sought-after New Brighton neighborhood (Mounds View School District). The grand foyer leads to an office with French doors, a formal dining room, and a breathtaking two-story living room featuring floor-to-ceiling windows and a gas fireplace. The eat-in kitchen boasts a center island, walk-in pantry, and a sunny informal dining room. The main floor owner's suite showcases a vaulted ceiling, full bath with jetted tub, separate shower, double sinks, and walk-in closet. Three bedrooms and a full bath are located on the upper level. The lower level is an entertainer's paradise, complete with a spacious family room featuring a gas fireplace, recreation room with wet bar, exercise room, 3/4 bath, and ample storage space. The backyard deck and patio are surrounded by beautiful landscaping and perennials. Additional features include a three-car attached garage, 2024 roof and siding, newer furnace and A/C, and newer flooring throughout. Newly built shed. View the 3D virtual tour.
Location
State MN
County Ramsey
Zoning Residential-Single Family
Rooms
Basement Block, Drain Tiled, Egress Window(s), Finished, Full, Sump Pump
Dining Room Eat In Kitchen, Informal Dining Room, Kitchen/Dining Room, Separate/Formal Dining Room
Interior
Heating Forced Air, Fireplace(s)
Cooling Central Air
Fireplaces Number 2
Fireplaces Type Family Room, Gas, Living Room
Fireplace Yes
Appliance Air-To-Air Exchanger, Cooktop, Dishwasher, Disposal, Dryer, Freezer, Microwave, Range, Refrigerator, Water Softener Owned
Exterior
Parking Features Attached Garage, Concrete, Garage Door Opener
Garage Spaces 3.0
Roof Type Age 8 Years or Less,Asphalt
Building
Lot Description Many Trees
Story More Than 2 Stories
Foundation 2008
Sewer City Sewer/Connected
Water City Water/Connected
Level or Stories More Than 2 Stories
Structure Type Brick/Stone,Engineered Wood
New Construction false
Schools
School District Mounds View
Read Less



