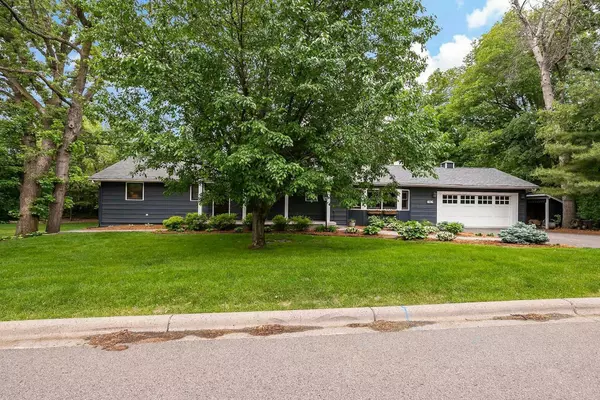For more information regarding the value of a property, please contact us for a free consultation.
406 Kenmar CIR Minnetonka, MN 55305
Want to know what your home might be worth? Contact us for a FREE valuation!

Our team is ready to help you sell your home for the highest possible price ASAP
Key Details
Sold Price $660,000
Property Type Single Family Home
Sub Type Single Family Residence
Listing Status Sold
Purchase Type For Sale
Square Footage 2,660 sqft
Price per Sqft $248
Subdivision Kenmar 2Nd Add
MLS Listing ID 6730996
Sold Date 06/19/25
Bedrooms 4
Full Baths 1
Half Baths 1
Three Quarter Bath 1
Year Built 1960
Annual Tax Amount $6,437
Tax Year 2025
Contingent None
Lot Size 0.530 Acres
Acres 0.53
Lot Dimensions 150x145x183x143
Property Sub-Type Single Family Residence
Property Description
Welcome to 406 Kenmar! This beautiful home sits on over a 1/2 acre lot that is next to the Minnetonka park land. It is the best of the both worlds with the home surrounded by woods creating privacy and seclusion but still centrally located. 406 Kenmar has a great flowing open floor plan with so many updates. A few highlights include a newer roof, kitchen, bathrooms, irrigation system, some windows and much more! The backyard oasis has all of the bells and whistles with a darling playhouse, wood fired pizza oven, beverage station, fire pit, large decks, patios and so much more. The well appointed and updated kitchen opens up to the dining room and vaulted living room. The home boasts 3 fireplaces located in the dining room, living room and family room. 406 Kenmar is a must see!
Location
State MN
County Hennepin
Zoning Residential-Single Family
Rooms
Basement Drainage System, Finished, Full, Sump Pump, Walkout
Dining Room Breakfast Bar, Breakfast Area, Eat In Kitchen, Informal Dining Room, Kitchen/Dining Room
Interior
Heating Forced Air
Cooling Central Air
Fireplaces Number 2
Fireplaces Type Family Room, Living Room, Wood Burning
Fireplace Yes
Appliance Dishwasher, Dryer, Water Filtration System, Microwave, Range, Refrigerator, Stainless Steel Appliances, Washer, Water Softener Owned
Exterior
Parking Features Attached Garage
Garage Spaces 2.0
Roof Type Age 8 Years or Less,Asphalt
Building
Lot Description Many Trees
Story One
Foundation 1274
Sewer City Sewer/Connected
Water City Water/Connected
Level or Stories One
Structure Type Wood Siding
New Construction false
Schools
School District Wayzata
Read Less
GET MORE INFORMATION




