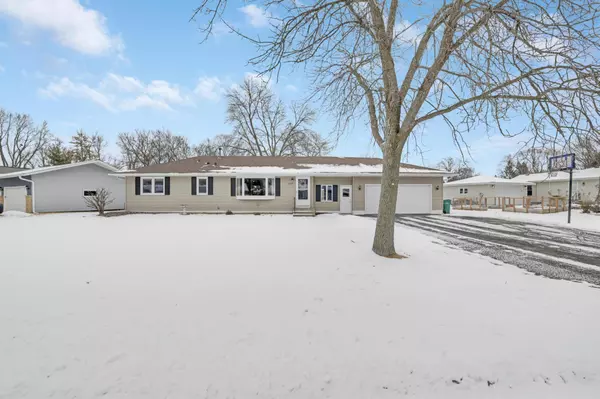For more information regarding the value of a property, please contact us for a free consultation.
4272 Jasper DR Eagan, MN 55122
Want to know what your home might be worth? Contact us for a FREE valuation!

Our team is ready to help you sell your home for the highest possible price ASAP
Key Details
Sold Price $395,000
Property Type Single Family Home
Sub Type Single Family Residence
Listing Status Sold
Purchase Type For Sale
Square Footage 2,180 sqft
Price per Sqft $181
Subdivision Cedar Grove 2
MLS Listing ID 6672366
Sold Date 03/28/25
Bedrooms 4
Full Baths 1
Three Quarter Bath 1
Year Built 1961
Annual Tax Amount $3,284
Tax Year 2024
Contingent None
Lot Size 9,583 Sqft
Acres 0.22
Lot Dimensions 124x92x58x119
Property Sub-Type Single Family Residence
Property Description
It's hard to find a house that's perfectly ready to move into, but here you go! Extremely well cared for and cute as a button, you're going to love calling this house your next home. It's incredibly convenient, with three bedrooms on the main level, along with main floor laundry. It's not often that a laundry room is the best room in a house, but this mud room with washer and dryer welcome you home with an abundance of space for your coats, hats, mittens, boots, backpacks, and everything else! The basement has a fourth bedroom, plenty of storage, and a giant family room - a wonderful space for your next movie night or game room. In the backyard you'll find a spacious patio along with a playset and storage shed. All of this in a fantastic location. This home has so much to offer! You do not want to miss it!
Location
State MN
County Dakota
Zoning Residential-Single Family
Rooms
Basement Block, Daylight/Lookout Windows, Egress Window(s), Finished
Dining Room Eat In Kitchen, Informal Dining Room, Kitchen/Dining Room
Interior
Heating Forced Air
Cooling Central Air
Fireplace No
Appliance Dishwasher, Disposal, Dryer, Gas Water Heater, Microwave, Range, Refrigerator, Stainless Steel Appliances, Washer, Water Softener Owned
Exterior
Parking Features Attached Garage, Asphalt
Garage Spaces 2.0
Fence Chain Link, Partial, Vinyl
Pool None
Roof Type Asphalt
Building
Lot Description Irregular Lot, Many Trees
Story One
Foundation 1100
Sewer City Sewer/Connected
Water City Water/Connected
Level or Stories One
Structure Type Vinyl Siding
New Construction false
Schools
School District Burnsville-Eagan-Savage
Read Less
GET MORE INFORMATION




