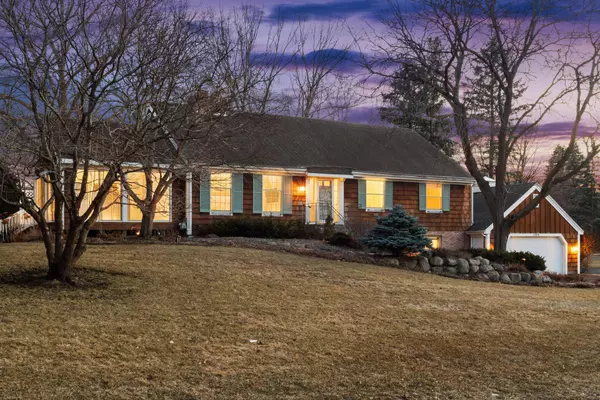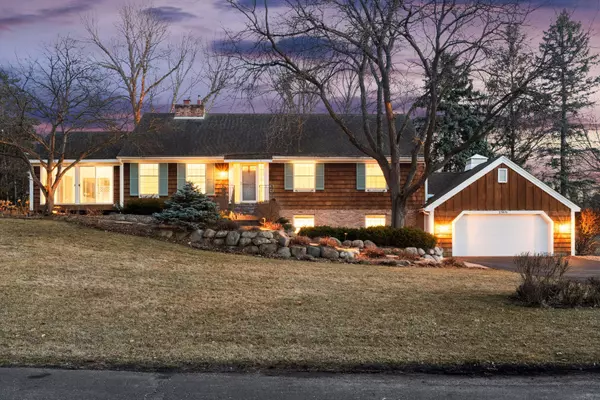For more information regarding the value of a property, please contact us for a free consultation.
17875 Highland AVE Deephaven, MN 55391
Want to know what your home might be worth? Contact us for a FREE valuation!

Our team is ready to help you sell your home for the highest possible price ASAP
Key Details
Sold Price $700,000
Property Type Single Family Home
Sub Type Single Family Residence
Listing Status Sold
Purchase Type For Sale
Square Footage 2,794 sqft
Price per Sqft $250
Subdivision Highland Court
MLS Listing ID 6475106
Sold Date 06/24/24
Bedrooms 4
Full Baths 2
Three Quarter Bath 1
Year Built 1986
Annual Tax Amount $9,892
Tax Year 2024
Contingent None
Lot Size 0.550 Acres
Acres 0.55
Lot Dimensions 83x76x96x100x213x79
Property Sub-Type Single Family Residence
Property Description
Welcome to Deephaven's hidden gem! This charming cottage-style home sits on a beautifully landscaped corner lot (.55 acres) in a peaceful cul-de-sac. The main level boasts a primary owner's suite, a second bedroom, full bath, and a sunlit eat-in kitchen with granite countertops and stainless-steel appliances. Enjoy gatherings in the elegant dining room and relax in the living room by the two-sided fireplace or the vaulted family room leading to a 17x16 three-season porch. The lower level offers a spacious recreation room, billiards area, two bedrooms, a large laundry room, and a ¾ bath. An incredible location with abundant storage and an oversized 2-car garage.
Location
State MN
County Hennepin
Zoning Residential-Single Family
Rooms
Basement Finished, Full
Dining Room Eat In Kitchen, Informal Dining Room, Separate/Formal Dining Room
Interior
Heating Forced Air
Cooling Central Air
Fireplaces Number 1
Fireplace Yes
Appliance Dishwasher, Disposal, Exhaust Fan, Range, Refrigerator
Exterior
Parking Features Attached Garage
Garage Spaces 2.0
Building
Lot Description Corner Lot
Story One
Foundation 1664
Sewer City Sewer/Connected
Water Well
Level or Stories One
Structure Type Cedar,Shake Siding
New Construction false
Schools
School District Minnetonka
Read Less
GET MORE INFORMATION




