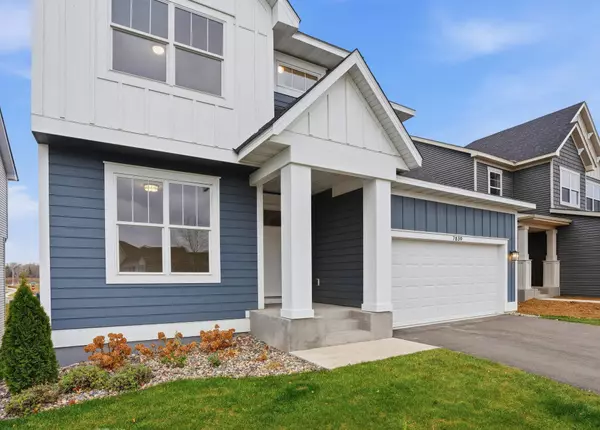7839 Austin PATH Inver Grove Heights, MN 55077

Open House
Sun Nov 23, 12:30pm - 2:00pm
UPDATED:
Key Details
Property Type Single Family Home
Sub Type Single Family Residence
Listing Status Active
Purchase Type For Sale
Square Footage 2,806 sqft
Price per Sqft $212
MLS Listing ID 6820413
Bedrooms 4
Full Baths 2
Half Baths 1
HOA Fees $66/mo
Year Built 2025
Tax Year 2025
Contingent None
Lot Size 8,712 Sqft
Acres 0.2
Lot Dimensions common
Property Sub-Type Single Family Residence
Property Description
Location
State MN
County Dakota
Zoning Residential-Single Family
Rooms
Basement Drain Tiled, Concrete, Storage Space, Unfinished, Walkout
Dining Room Eat In Kitchen, Kitchen/Dining Room
Interior
Heating Forced Air
Cooling Central Air
Fireplaces Number 1
Fireplaces Type Gas, Living Room
Fireplace Yes
Appliance Air-To-Air Exchanger, Dishwasher, Disposal, Freezer, Microwave, Range, Refrigerator, Stainless Steel Appliances
Exterior
Parking Features Attached Garage, Asphalt, Garage Door Opener
Garage Spaces 3.0
Roof Type Age 8 Years or Less,Asphalt,Pitched
Building
Story Two
Foundation 1298
Sewer City Sewer/Connected
Water City Water/Connected
Level or Stories Two
Structure Type Other,Vinyl Siding
New Construction true
Schools
School District Inver Grove Hts. Community Schools
Others
HOA Fee Include Other
GET MORE INFORMATION




