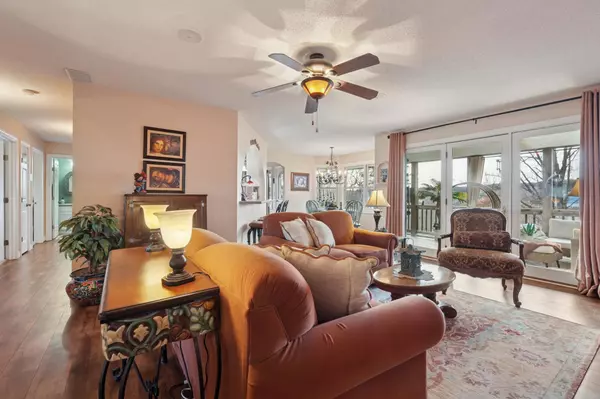2146 84th AVE Osceola, WI 54020

Open House
Sat Nov 15, 12:00pm - 2:00pm
UPDATED:
Key Details
Property Type Single Family Home
Sub Type Single Family Residence
Listing Status Coming Soon
Purchase Type For Sale
Square Footage 2,800 sqft
Price per Sqft $156
MLS Listing ID 6815492
Bedrooms 4
Full Baths 2
Three Quarter Bath 1
HOA Fees $54/ann
Year Built 2001
Annual Tax Amount $3,938
Tax Year 2024
Contingent None
Lot Size 2.140 Acres
Acres 2.14
Lot Dimensions 171x488x288x534
Property Sub-Type Single Family Residence
Property Description
Location
State WI
County Polk
Zoning Residential-Single Family
Rooms
Basement Block, Daylight/Lookout Windows, Finished, Full, Walkout
Dining Room Eat In Kitchen, Informal Dining Room
Interior
Heating Forced Air
Cooling Central Air
Fireplace No
Appliance Dishwasher, Dryer, ENERGY STAR Qualified Appliances, Exhaust Fan, Fuel Tank - Rented, Gas Water Heater, Microwave, Range, Refrigerator, Water Softener Owned
Exterior
Parking Features Attached Garage, Asphalt, Garage Door Opener
Garage Spaces 2.0
Fence None
Pool None
Roof Type Age 8 Years or Less
Building
Lot Description Many Trees
Story One
Foundation 1500
Sewer Private Sewer, Septic System Compliant - Yes
Water Drilled, Private, Well
Level or Stories One
Structure Type Engineered Wood
New Construction false
Schools
School District Osceola
Others
HOA Fee Include Shared Amenities
GET MORE INFORMATION




