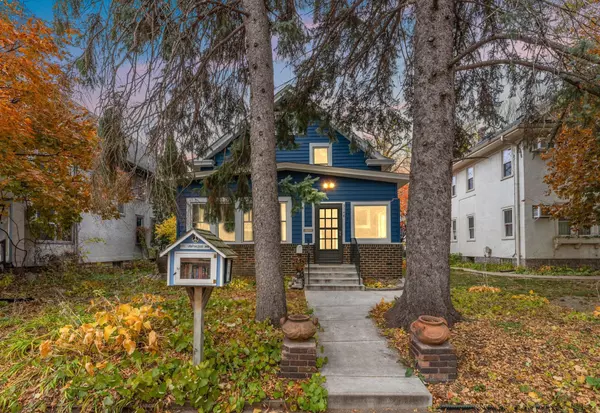3148 29th AVE S Minneapolis, MN 55406

Open House
Sun Nov 16, 12:00pm - 1:30pm
UPDATED:
Key Details
Property Type Single Family Home
Sub Type Single Family Residence
Listing Status Active
Purchase Type For Sale
Square Footage 2,243 sqft
Price per Sqft $156
Subdivision Rollins 2Nd Add
MLS Listing ID 6814399
Bedrooms 4
Full Baths 1
Half Baths 1
Three Quarter Bath 1
Year Built 1911
Annual Tax Amount $5,631
Tax Year 2025
Contingent None
Lot Size 6,969 Sqft
Acres 0.16
Lot Dimensions 44x159
Property Sub-Type Single Family Residence
Property Description
Step inside and you'll immediately feel the warmth of original woodwork, gleaming hardwood floors, and leaded glass windows. Enjoy versatile living with four bedrooms, including a main-level suite with a private bath, plus inviting bonus spaces perfect for a home office, yoga studio, nursery, or creative studio. A whimsical bonus room with hand-painted wallpaper and a unique lower-level retreat (“man cave”) add to the home's one-of-a-kind charm.
Recent updates bring peace of mind and energy efficiency:
Steel siding and new roofs on both the home and 2-car garage (2024)
4.6 KW solar array (2024) for lower utility costs and sustainable living
Leaf filter gutter system (2024)
New induction range and refrigerator (2025, both under warranty)
Updated gas line and copper piping (2025)
Upgraded wiring and electrical panel (2022)
New furnace and water heater (2020)
Enjoy three well-appointed bathrooms (one full, one ¾, one ½), and a private, fully fenced backyard featuring a stone walkway, mature perennials, and dual composting stations — a true urban garden oasis officially recognized as an “Urban Wilderness.”
Located just minutes from downtown Minneapolis, light rail, shopping, and the vibrant local art, dining, and small business scene — this home offers the perfect balance of character, comfort, and convenience.
Location
State MN
County Hennepin
Zoning Residential-Single Family
Rooms
Basement Daylight/Lookout Windows, Full, Unfinished
Dining Room Informal Dining Room
Interior
Heating Forced Air
Cooling Central Air
Fireplace No
Appliance Cooktop, Dryer, Gas Water Heater, Microwave, Range, Refrigerator, Stainless Steel Appliances, Washer
Exterior
Parking Features Detached, Garage Door Opener
Garage Spaces 2.0
Fence Chain Link, Partial
Pool None
Roof Type Age 8 Years or Less,Asphalt
Building
Lot Description Public Transit (w/in 6 blks), Many Trees
Story More Than 2 Stories
Foundation 1111
Sewer City Sewer/Connected
Water City Water/Connected
Level or Stories More Than 2 Stories
Structure Type Steel Siding
New Construction false
Schools
School District Minneapolis
GET MORE INFORMATION




