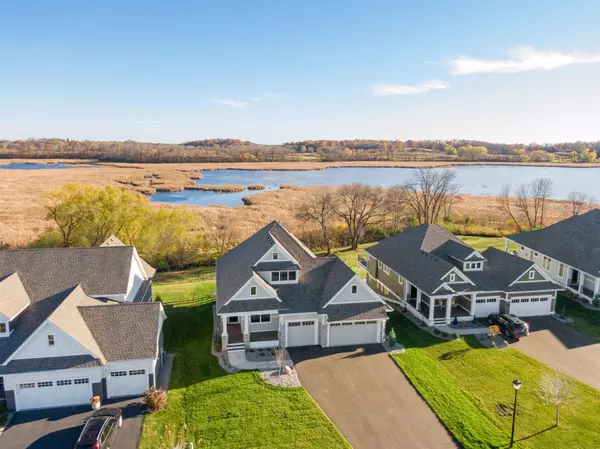6227 Lakeside DR Victoria, MN 55318

Open House
Sun Nov 09, 2:00pm - 5:00pm
UPDATED:
Key Details
Property Type Townhouse
Sub Type Townhouse Detached
Listing Status Coming Soon
Purchase Type For Sale
Square Footage 3,680 sqft
Price per Sqft $441
Subdivision The Shores Of Marsh Lake
MLS Listing ID 6814152
Bedrooms 3
Full Baths 1
Half Baths 1
Three Quarter Bath 1
HOA Fees $344/mo
Year Built 2025
Annual Tax Amount $3,884
Tax Year 2025
Contingent None
Lot Size 0.300 Acres
Acres 0.3
Lot Dimensions 60X180X60x180
Property Sub-Type Townhouse Detached
Property Description
Location
State MN
County Carver
Community Shores Of Marsh Lake
Zoning Residential-Single Family
Body of Water Marsh
Rooms
Basement Finished, Full, Walkout
Dining Room Eat In Kitchen, Informal Dining Room
Interior
Heating Forced Air
Cooling Central Air
Fireplaces Number 1
Fireplaces Type Gas, Living Room, Stone
Fireplace Yes
Appliance Cooktop, Dishwasher, Disposal, Dryer, Exhaust Fan, Refrigerator, Stainless Steel Appliances, Wall Oven, Washer
Exterior
Parking Features Attached Garage
Garage Spaces 3.0
Waterfront Description Lake View
Roof Type Age 8 Years or Less,Asphalt
Road Frontage No
Building
Story One
Foundation 1863
Sewer City Sewer/Connected
Water City Water/Connected
Level or Stories One
Structure Type Brick/Stone,Fiber Cement
New Construction true
Schools
School District Eastern Carver County Schools
Others
HOA Fee Include Lawn Care,Maintenance Grounds,Professional Mgmt,Trash,Snow Removal
Restrictions Architecture Committee,Mandatory Owners Assoc
Virtual Tour https://tours.spacecrafting.com/n-svc3t1
GET MORE INFORMATION




