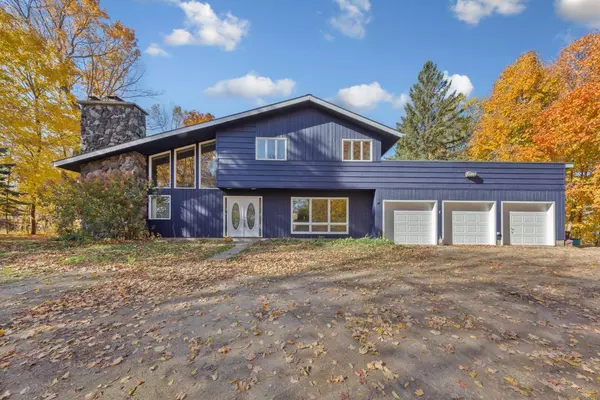21300 Elmore AVE Faribault, MN 55021

Open House
Sat Nov 08, 11:00am - 1:00pm
UPDATED:
Key Details
Property Type Single Family Home
Sub Type Single Family Residence
Listing Status Active
Purchase Type For Sale
Square Footage 1,880 sqft
Price per Sqft $226
MLS Listing ID 6800040
Bedrooms 3
Full Baths 1
Half Baths 1
Three Quarter Bath 1
Year Built 1973
Annual Tax Amount $1,480
Tax Year 2025
Contingent None
Lot Size 3.000 Acres
Acres 3.0
Lot Dimensions 390X313X390X313
Property Sub-Type Single Family Residence
Property Description
Upper-level features 3 generous size bedrooms and 2 baths all on one level. A loft area that could be used as an office area or reading nook. The primary bedroom has a walk-in closet, an en suite, and sliding glass doors that open to your own private deck that overlooks the wooded backyard. It is the perfect place to have a morning coffee or let the daytime noises fade away and be replaced by the natural symphony of the evening!
The 3-car attached insulted garage features ample space for a workshop or hobbies. There is a detached wood burning stove that can be used to heat the garage and help supplement the house upon reattachment. This home is located within miles of Cannon Lake for all your summertime activities like boating, swimming and fishing!
Recent home improvements include: new roof on house in 2020, new roof on garage in 2018, newly painted exterior and interior 2025, new septic installed in 2025, and new carpet in family room.
This home is a one-of-a-kind property and is waiting for you to make it your own! Schedule your showing today!
Location
State MN
County Rice
Zoning Residential-Single Family
Rooms
Basement Block, Drain Tiled, Wood
Dining Room Breakfast Area, Kitchen/Dining Room
Interior
Heating Boiler, Fireplace(s)
Cooling Wall Unit(s)
Fireplaces Number 1
Fireplaces Type Brick, Wood Burning
Fireplace Yes
Appliance Cooktop, Dishwasher, Dryer, Freezer, Gas Water Heater, Microwave, Range, Refrigerator, Washer
Exterior
Parking Features Attached Garage, Insulated Garage
Garage Spaces 3.0
Waterfront Description Pond
Roof Type Age 8 Years or Less
Building
Story Four or More Level Split
Foundation 350
Sewer Mound Septic
Water Well
Level or Stories Four or More Level Split
Structure Type Wood Siding
New Construction false
Schools
School District Faribault
GET MORE INFORMATION




