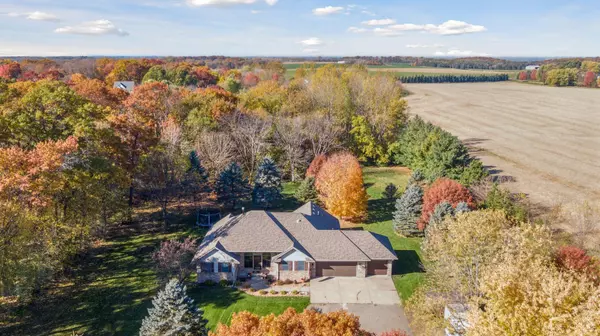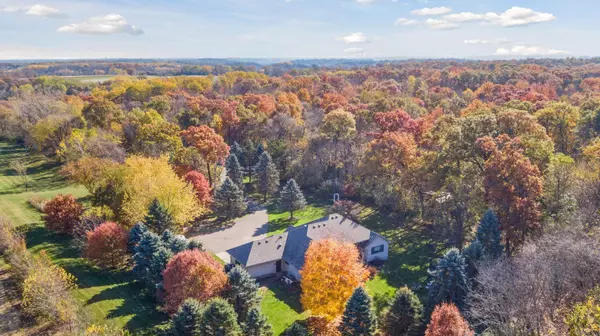582 Country Oaks LN Troy Twp, WI 54022

Open House
Sat Nov 01, 11:00am - 1:00pm
UPDATED:
Key Details
Property Type Single Family Home
Sub Type Single Family Residence
Listing Status Active
Purchase Type For Sale
Square Footage 4,221 sqft
Price per Sqft $183
Subdivision Country Oaks First Add
MLS Listing ID 6808939
Bedrooms 5
Full Baths 2
Three Quarter Bath 1
Year Built 1998
Annual Tax Amount $4,623
Tax Year 2024
Contingent None
Lot Size 2.140 Acres
Acres 2.14
Lot Dimensions 503x400x222x392
Property Sub-Type Single Family Residence
Property Description
The main level offers three spacious bedrooms, an office and two full baths, including a luxurious primary suite that serves as a true retreat, complete with a jacuzzi tub, walk-in shower, and dual-sink vanity. A thoughtful split floor plan ensures privacy and comfort, while the convenient main-level laundry/mudroom enhances daily living. Throughout the home, Andersen windows provide exceptional energy efficiency and craftsmanship, filling each room with natural light while maintaining year-round comfort. The beautifully finished lower level extends the home's livable space with a cozy family room, bar, game room, and fitness area—plus two additional bedrooms with in-floor heat and a stylish ¾ bath with gorgeous tiled shower, ideal for guests or extended family. Don't worry, there is still plenty of additional room for your storage needs. For added peace of mind, the property is equipped with a radon mitigation system, ensuring a healthy living environment.
Outside, an inviting paver brick patio provides the perfect setting for outdoor entertaining, surrounded by sweeping open spaces and plenty of room for recreation, gardening, or simply enjoying the tranquil surroundings. This remarkable property combines country serenity with refined living—truly a place you'll be proud to call home.
Location
State WI
County St. Croix
Zoning Residential-Single Family
Rooms
Basement Egress Window(s), Finished, Full, Concrete, Storage Space
Dining Room Breakfast Bar, Breakfast Area, Eat In Kitchen, Informal Dining Room, Separate/Formal Dining Room
Interior
Heating Forced Air
Cooling Central Air
Fireplaces Number 1
Fireplaces Type Brick, Gas, Living Room
Fireplace Yes
Appliance Dishwasher, Dryer, Microwave, Range, Refrigerator, Washer
Exterior
Parking Features Attached Garage
Garage Spaces 3.0
Pool None
Roof Type Asphalt
Building
Lot Description Many Trees
Story One
Foundation 2292
Sewer Private Sewer
Water Well
Level or Stories One
Structure Type Brick/Stone,Vinyl Siding
New Construction false
Schools
School District River Falls
Others
Virtual Tour https://tours.spacecrafting.com/n-jqnxpj
GET MORE INFORMATION




