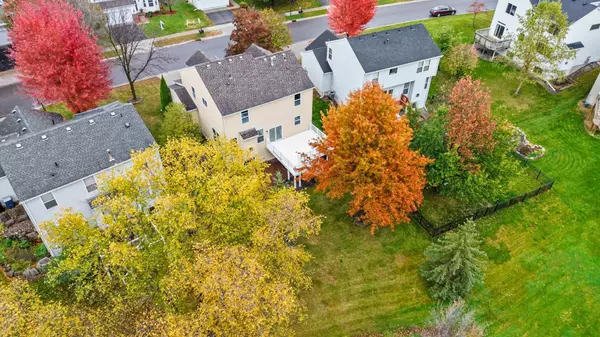9125 Olive LN N Maple Grove, MN 55311

Open House
Thu Oct 30, 5:00pm - 6:30pm
UPDATED:
Key Details
Property Type Single Family Home
Sub Type Single Family Residence
Listing Status Active
Purchase Type For Sale
Square Footage 2,876 sqft
Price per Sqft $184
Subdivision Hidden Meadows
MLS Listing ID 6808920
Bedrooms 5
Full Baths 3
Half Baths 1
HOA Fees $100/ann
Year Built 1998
Annual Tax Amount $4,880
Tax Year 2025
Contingent None
Lot Size 7,405 Sqft
Acres 0.17
Lot Dimensions 131x54x120x68
Property Sub-Type Single Family Residence
Property Description
Stop settling for older homes that need work done - this is the rare opportunity to acquire a property that has been virtually rebuilt from the studs up! You get the pristine condition, zero-maintenance peace of mind, and luxurious finishes of new construction - without the high cost or wait.
The moment you step inside, you'll feel the difference: abundant natural light, a fresh white trim package, and "life-proof" luxury vinyl plank flooring that easily handles spills and scratches. The main level offers a flexible formal space or dining area, leading to the heart of the home: a chef's kitchen boasting stainless appliances and multiple prep areas, open to the living room with one of two cozy fireplaces.
Upstairs, find the ultimate family convenience: four bedrooms on one level, including an expansive owner's suite with a spa-like en-suite bath, featuring a separate tub and shower. The finished lower level is the perfect canvas for a game or movie room, complete with a fifth bedroom ideal for guests or a private office.
Enjoy the outdoors on your maintenance-free deck and paver patio, which overlooks the amazing Hidden Meadows Park! The flawless exterior boasts new vinyl siding and stacked stone.
This home is zoned for the highly sought-after Rush Creek Elementary, Maple Grove Middle, and Maple Grove High - Go Crimson!
Where else can you find a home with New HVAC, New Windows, New Siding, New Kitchen, and New Flooring at this price point in such a phenomenal location? Reach out to schedule your private showing today!
Location
State MN
County Hennepin
Zoning Residential-Single Family
Rooms
Basement Block, Daylight/Lookout Windows, Drain Tiled, Egress Window(s), Finished, Full, Storage Space, Tile Shower
Dining Room Informal Dining Room, Separate/Formal Dining Room
Interior
Heating Forced Air
Cooling Central Air
Fireplaces Number 2
Fireplaces Type Decorative, Electric, Gas, Living Room
Fireplace Yes
Appliance Dishwasher, Freezer, Microwave, Range, Refrigerator, Stainless Steel Appliances
Exterior
Parking Features Attached Garage, Concrete, Finished Garage, Tuckunder Garage
Garage Spaces 2.0
Roof Type Asphalt
Building
Lot Description Many Trees
Story Two
Foundation 868
Sewer City Sewer/Connected
Water City Water/Connected
Level or Stories Two
Structure Type Brick/Stone
New Construction false
Schools
School District Osseo
Others
HOA Fee Include Other,Shared Amenities
GET MORE INFORMATION




