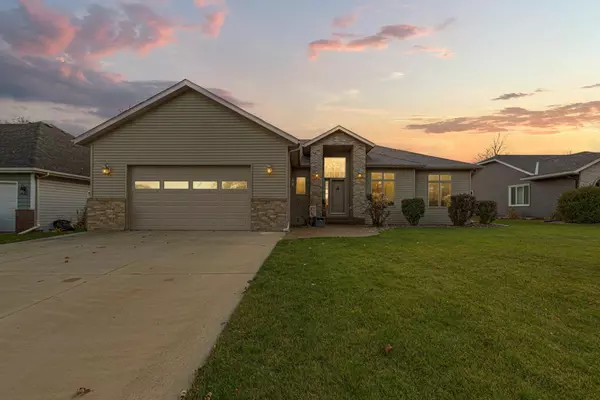1447 Nottingham DR Owatonna, MN 55060

Open House
Thu Nov 06, 4:30pm - 6:00pm
UPDATED:
Key Details
Property Type Single Family Home
Sub Type Single Family Residence
Listing Status Active
Purchase Type For Sale
Square Footage 3,162 sqft
Price per Sqft $150
Subdivision Sherwood Heights
MLS Listing ID 6808906
Bedrooms 5
Full Baths 2
Three Quarter Bath 1
Year Built 2005
Annual Tax Amount $6,108
Tax Year 2025
Contingent None
Lot Size 10,018 Sqft
Acres 0.23
Lot Dimensions 82x120
Property Sub-Type Single Family Residence
Property Description
This beautifully cared-for home offers space, style, and comfort throughout. The open floor plan features a bright kitchen with a large center island, perfect for gathering and entertaining. The main floor includes a spacious primary suite, convenient laundry, and a cozy living room with a gas fireplace.
Recent updates include brand-new flooring and fresh interior paint, giving the home a modern, move-in-ready feel. The lower level is fully finished with a wet bar and plenty of room for recreation, guests, or hobbies.
An impressive 816 sq ft garage provides abundant storage and workspace. With over 3,100 finished square feet, this home is designed for comfortable living inside and out.
Don't miss your opportunity!..Schedule your showing today!
Location
State MN
County Steele
Zoning Residential-Single Family
Rooms
Basement Egress Window(s), Finished, Full
Dining Room Eat In Kitchen, Separate/Formal Dining Room
Interior
Heating Forced Air
Cooling Central Air
Fireplaces Number 1
Fireplaces Type Gas, Living Room
Fireplace Yes
Appliance Air-To-Air Exchanger, Dishwasher, Disposal, Dryer, Microwave, Range, Refrigerator, Washer, Water Softener Owned
Exterior
Parking Features Attached Garage, Concrete, Heated Garage
Garage Spaces 2.0
Fence Wood
Roof Type Age 8 Years or Less
Building
Story One
Foundation 1675
Sewer City Sewer/Connected
Water City Water/Connected
Level or Stories One
Structure Type Brick/Stone,Vinyl Siding
New Construction false
Schools
School District Owatonna
Others
Virtual Tour https://unbranded.visithome.ai/9reeL5Mpfj6dHs7rEmt2bt?mu=ft&t=1761574745
GET MORE INFORMATION




