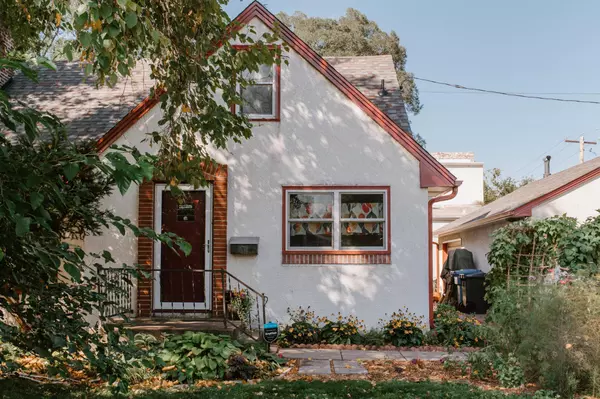5253 Queen AVE N Minneapolis, MN 55430

Open House
Sat Oct 04, 12:00pm - 2:00pm
Sun Oct 05, 12:00pm - 2:00pm
UPDATED:
Key Details
Property Type Single Family Home
Sub Type Single Family Residence
Listing Status Active
Purchase Type For Sale
Square Footage 1,418 sqft
Price per Sqft $229
Subdivision Shingle Creek
MLS Listing ID 6789186
Bedrooms 3
Full Baths 1
Three Quarter Bath 1
Year Built 1942
Annual Tax Amount $3,466
Tax Year 2025
Contingent None
Lot Size 8,712 Sqft
Acres 0.2
Lot Dimensions 73x121
Property Sub-Type Single Family Residence
Property Description
Location
State MN
County Hennepin
Zoning Residential-Single Family
Rooms
Basement Daylight/Lookout Windows, Full, Partially Finished
Dining Room Breakfast Area, Eat In Kitchen, Living/Dining Room, Separate/Formal Dining Room
Interior
Heating Forced Air
Cooling Window Unit(s)
Fireplaces Number 1
Fireplaces Type Living Room, Wood Burning
Fireplace Yes
Appliance Dishwasher, Dryer, Exhaust Fan, Water Osmosis System, Range, Refrigerator, Washer
Exterior
Parking Features Detached, Concrete, Electric, Garage Door Opener, Heated Garage
Garage Spaces 3.0
Fence Chain Link, Partial
Roof Type Age 8 Years or Less,Asphalt
Building
Lot Description Public Transit (w/in 6 blks), Property Adjoins Public Land, Many Trees
Story One and One Half
Foundation 852
Sewer City Sewer/Connected
Water City Water/Connected
Level or Stories One and One Half
Structure Type Stucco
New Construction false
Schools
School District Minneapolis
GET MORE INFORMATION




