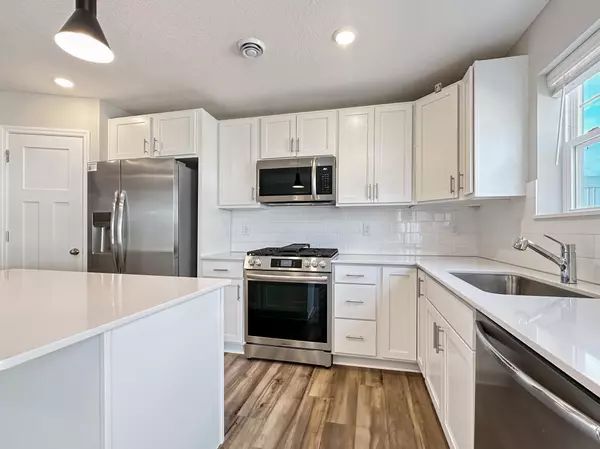14613 112th AVE N Dayton, MN 55369

UPDATED:
Key Details
Property Type Townhouse
Sub Type Townhouse Side x Side
Listing Status Active
Purchase Type For Rent
Square Footage 1,804 sqft
Subdivision Sundance Greens Sixth Add
MLS Listing ID 6784098
Bedrooms 3
Full Baths 1
Half Baths 1
Three Quarter Bath 1
Year Built 2023
Contingent None
Lot Size 1,742 Sqft
Acres 0.04
Lot Dimensions 1x1
Property Sub-Type Townhouse Side x Side
Property Description
SECURITY DEPOSIT:1X Rent (subject to credit and income profile), This home is Security Deposit Free for those who qualify. Increased 30% per pet.
PARKING:
PETS: Max 2 Pets
PET RESTRICTIONS: No Aggressive or Dangerous Dog Breeds
UTILITIES INCLUDED: None
ONE TIME SERVICES Paid at Lease Signing: Leasing Services $295, Furnace/Salt Service if applicable $75-$150)
Common Area Maintenance per Month:
MONTHLY SERVICES NOT INCLUDED IN RENT: (Resident Benefits 1.2% of rent for Resident Amenities, Building Service $13/mo, Pet Services $25-35/mo)
*All information is deemed reliable but not guaranteed and is subject to change. *
Location
State MN
County Hennepin
Zoning Residential-Multi-Family
Rooms
Basement Block
Dining Room Breakfast Bar, Informal Dining Room
Interior
Heating Forced Air
Cooling Central Air
Fireplaces Number 1
Fireplaces Type Electric, Living Room
Fireplace Yes
Appliance Air-To-Air Exchanger, Dishwasher, Disposal, Freezer, Humidifier, Microwave, Range, Refrigerator
Exterior
Parking Features Attached Garage, Asphalt
Garage Spaces 2.0
Building
Story Two
Foundation 727
Sewer City Sewer/Connected
Water City Water/Connected
Level or Stories Two
Structure Type Other
New Construction false
Schools
School District Anoka-Hennepin
Others
Restrictions Architecture Committee
GET MORE INFORMATION




