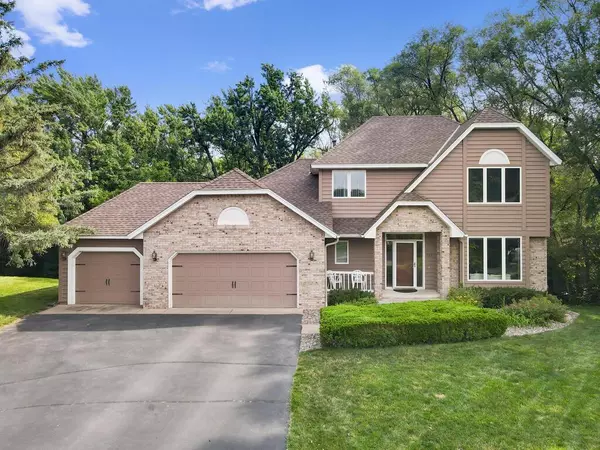727 Laurie CT Maplewood, MN 55117
OPEN HOUSE
Sat Aug 23, 10:00am - 12:00pm
Sun Aug 24, 1:00pm - 3:00pm
UPDATED:
Key Details
Property Type Single Family Home
Sub Type Single Family Residence
Listing Status Coming Soon
Purchase Type For Sale
Square Footage 3,084 sqft
Price per Sqft $168
Subdivision Pare Add
MLS Listing ID 6771146
Bedrooms 4
Full Baths 2
Half Baths 1
Year Built 1990
Annual Tax Amount $7,846
Tax Year 2025
Contingent None
Lot Size 0.290 Acres
Acres 0.29
Lot Dimensions 53x100x158x153
Property Sub-Type Single Family Residence
Property Description
Location
State MN
County Ramsey
Zoning Residential-Single Family
Rooms
Basement Block, Drain Tiled, Finished, Full, Storage Space, Sump Pump
Dining Room Eat In Kitchen, Informal Dining Room
Interior
Heating Forced Air
Cooling Central Air
Fireplaces Number 1
Fireplaces Type Brick, Family Room
Fireplace Yes
Appliance Dishwasher, Disposal, Dryer, Gas Water Heater, Microwave, Range, Refrigerator, Stainless Steel Appliances, Washer
Exterior
Parking Features Attached Garage
Garage Spaces 3.0
Fence Invisible
Pool None
Waterfront Description Pond
Roof Type Age 8 Years or Less,Asphalt,Pitched
Building
Lot Description Many Trees
Story Two
Foundation 1120
Sewer City Sewer - In Street
Water City Water - In Street
Level or Stories Two
Structure Type Brick/Stone,Metal Siding,Vinyl Siding
New Construction false
Schools
School District Roseville
Others
Virtual Tour https://shultz-photo-design-llc.seehouseat.com/2344811?idx=1



