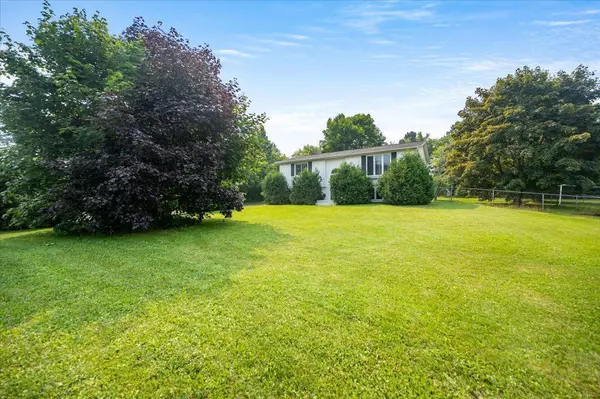2112 Prospect AVE Cloquet, MN 55720
UPDATED:
Key Details
Property Type Single Family Home
Sub Type Single Family Residence
Listing Status Active
Purchase Type For Sale
Square Footage 1,807 sqft
Price per Sqft $193
Subdivision City Cloquet Co Aud
MLS Listing ID 6767781
Bedrooms 4
Full Baths 1
Half Baths 1
Year Built 1993
Annual Tax Amount $3,869
Tax Year 2025
Contingent None
Lot Size 0.840 Acres
Acres 0.84
Lot Dimensions 120x66, 135x66, 66x120, 66x180
Property Sub-Type Single Family Residence
Property Description
Location
State MN
County Carlton
Zoning Residential-Single Family
Rooms
Basement Egress Window(s), Finished, Full, Concrete
Dining Room Kitchen/Dining Room
Interior
Heating Forced Air
Cooling Central Air
Fireplace No
Appliance Dryer, Microwave, Range, Refrigerator, Washer
Exterior
Parking Features Detached, Asphalt, On-Street Parking Only
Garage Spaces 2.0
Building
Lot Description Irregular Lot
Story Split Entry (Bi-Level)
Foundation 1807
Sewer City Sewer/Connected
Water City Water/Connected
Level or Stories Split Entry (Bi-Level)
Structure Type Vinyl Siding
New Construction false
Schools
School District Cloquet



