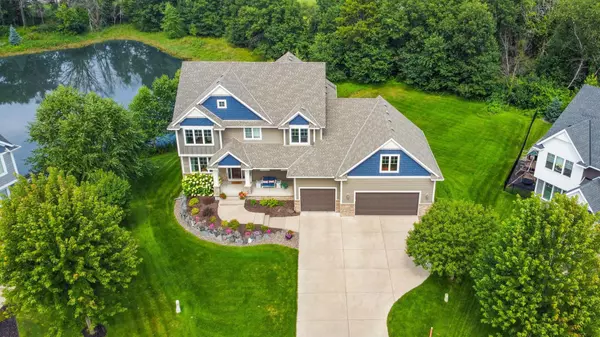13241 Urbank CT NE Blaine, MN 55449
OPEN HOUSE
Sun Aug 10, 11:00am - 1:00pm
UPDATED:
Key Details
Property Type Single Family Home
Sub Type Single Family Residence
Listing Status Active
Purchase Type For Sale
Square Footage 4,862 sqft
Price per Sqft $177
Subdivision Quail Creek 9Th Add
MLS Listing ID 6766871
Bedrooms 5
Full Baths 2
Half Baths 1
Three Quarter Bath 2
Year Built 2015
Annual Tax Amount $8,338
Tax Year 2025
Contingent None
Lot Size 0.680 Acres
Acres 0.68
Lot Dimensions SE60*186*129*174*135
Property Sub-Type Single Family Residence
Property Description
Perfectly positioned on the most desirable lot in Qual Creek, this home is tucked away on a private cul-de-sac with serene pond views and daily wildlife sightings—deer, ducks, eagles, cranes, turtles, rabbits, and more. In the winter, the pond transforms into a natural ice rink, perfect for seasonal enjoyment.
The thoughtfully designed layout includes four spacious bedrooms on one level, a Jack & Jill bathroom, a peaceful sunroom, and a large private bonus room. The oversized 3.5-car garage features additional climate-controlled storage space—ideal for hobbies or gear.
With current build costs exceeding $1M, this is a rare chance to own a truly one-of-a-kind home that combines luxury, nature, and functionality in perfect harmony.
Location
State MN
County Anoka
Zoning Residential-Single Family
Rooms
Basement Finished, Full, Concrete
Interior
Heating Forced Air, Geothermal
Cooling Central Air, Geothermal
Fireplaces Number 1
Fireplace Yes
Exterior
Parking Features Attached Garage
Garage Spaces 4.0
Building
Story Two
Foundation 1438
Sewer City Sewer/Connected
Water City Water/Connected
Level or Stories Two
Structure Type Brick/Stone,Fiber Cement,Vinyl Siding
New Construction false
Schools
School District Anoka-Hennepin
Others
Virtual Tour https://listings.garbowimagery.com/videos/01987aac-3390-72ab-a68f-d29d83c3dc0f



