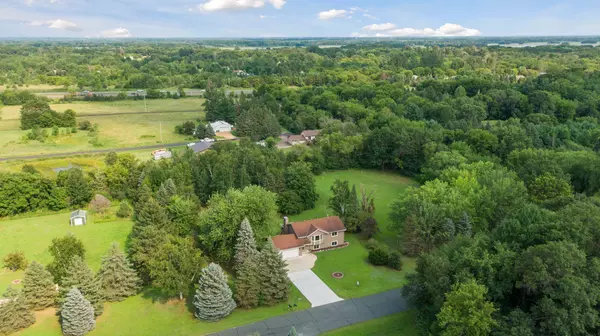32023 Fern TRL Stacy, MN 55079
OPEN HOUSE
Sun Aug 03, 11:00am - 12:00pm
UPDATED:
Key Details
Property Type Single Family Home
Sub Type Single Family Residence
Listing Status Active
Purchase Type For Sale
Square Footage 2,008 sqft
Price per Sqft $206
Subdivision Falcon Meadows
MLS Listing ID 6762976
Bedrooms 4
Full Baths 1
Three Quarter Bath 1
Year Built 1995
Annual Tax Amount $3,733
Tax Year 2025
Contingent None
Lot Size 2.020 Acres
Acres 2.02
Lot Dimensions 330 x 266
Property Sub-Type Single Family Residence
Property Description
The finished walkout basement offers direct access to a concrete patio and includes a recently updated bathroom, ideal for guests or cozy gatherings. A large deck off the kitchen extends your living space outdoors, providing a perfect spot to relax and take in the scenic views. Storage is no issue with a newly added shed and an extended heated garage, offering ample room for tools, equipment, and vehicles.
Fresh landscaping enhances curb appeal, complemented by a full concrete driveway and seamless gutters for practical, low-maintenance living. With modern upgrades including a new air conditioner, furnace, water heater, and water softener, every aspect of this home is thoughtfully maintained and move-in ready.
See supplements for full list of updates.
Location
State MN
County Chisago
Zoning Residential-Single Family
Rooms
Basement Block, Egress Window(s), Finished, Full, Walkout
Dining Room Kitchen/Dining Room
Interior
Heating Forced Air
Cooling Central Air
Fireplace No
Appliance Dishwasher, Dryer, Microwave, Range, Refrigerator, Washer
Exterior
Parking Features Attached Garage, Concrete, Garage Door Opener
Garage Spaces 2.0
Roof Type Asphalt,Pitched
Building
Lot Description Corner Lot, Many Trees
Story Split Entry (Bi-Level)
Foundation 1080
Sewer Mound Septic, Private Sewer
Water Private, Well
Level or Stories Split Entry (Bi-Level)
Structure Type Vinyl Siding
New Construction false
Schools
School District North Branch
Others
Virtual Tour https://tours.spacecrafting.com/n-2448sm



