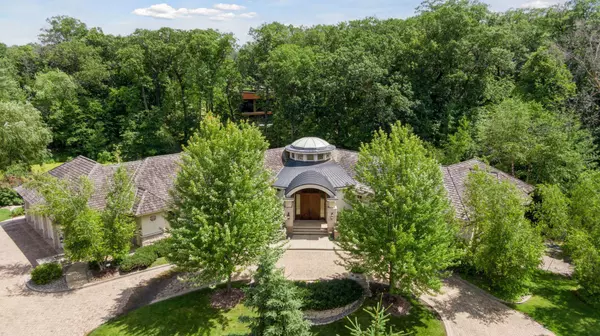1989 Dwight LN Minnetonka, MN 55305
UPDATED:
Key Details
Property Type Single Family Home
Sub Type Single Family Residence
Listing Status Active
Purchase Type For Sale
Square Footage 10,614 sqft
Price per Sqft $471
Subdivision Cantera Woods
MLS Listing ID 6718700
Bedrooms 3
Full Baths 2
Half Baths 2
Three Quarter Bath 2
Year Built 2004
Annual Tax Amount $39,477
Tax Year 2025
Contingent None
Lot Size 1.820 Acres
Acres 1.82
Lot Dimensions 59x104x67x99x153x245x258x89x176
Property Sub-Type Single Family Residence
Property Description
Welcome to this stunning and truly one-of-a-kind custom home, perfectly situated on a private 1.82+ acre lot in the heart of Minnetonka. Surrounded by mature trees and offering serene pond views, this property provides a rare combination of natural beauty, privacy, and luxury living.
– Elegant Heated paver driveway and stairs; lead to a grand double-door entrance
– Breathtaking foyer with natural light from a striking cupola and glass doors opening to an elevated patio
– Formal dining room featuring a dazzling crystal chandelier
– Chef's dream kitchen with top-of-the-line appliances and a massive 20' x 21' island
– Butler's pantry connects kitchen to formal dining for effortless entertaining
– Conveniently located office near the back entry
– Living room with vaulted ceilings, exposed beams, cozy fireplace, and expansive windows framing picturesque views
– Richly finished library with custom bookcases and hardwood floors
– Luxurious Primary Suite with scenic views, elegant ceiling treatments, and two spacious walk-in closets with islands
– Private dressing room separates sleeping quarters from spa-like Primary Bath with dual vanities, two water closets, soaking tub, and double-headed walk-in shower
– Elevator and two staircases provide access to expansive lower level
– Lower level includes two additional bedroom suites and a large flex room (convertible to a fourth suite, rough-in plumbing is present)
– Entertainment area with projection TV and full bar (can double as second kitchen)
– Wellness amenities include exercise room with massage room, hot tub, sauna, and steam shower
– A rare blend of sophistication, comfort, and functionality in one of Minnetonka's most sought-after locations
Location
State MN
County Hennepin
Zoning Residential-Single Family
Rooms
Basement Daylight/Lookout Windows, Drain Tiled, Finished, Full, Storage Space, Sump Pump, Tile Shower, Tray Ceiling(s), Walkout
Dining Room Informal Dining Room, Separate/Formal Dining Room
Interior
Heating Forced Air, Radiant, Zoned
Cooling Central Air, Zoned
Fireplaces Number 2
Fireplaces Type Two Sided, Family Room, Gas, Living Room
Fireplace Yes
Appliance Air-To-Air Exchanger, Chandelier, Cooktop, Dishwasher, Disposal, Double Oven, Dryer, Electronic Air Filter, Exhaust Fan, Freezer, Humidifier, Gas Water Heater, Microwave, Range, Refrigerator, Stainless Steel Appliances, Wall Oven, Washer, Water Softener Owned, Wine Cooler
Exterior
Parking Features Attached Garage, Driveway - Other Surface, Floor Drain, Garage Door Opener, Heated Garage, Other
Garage Spaces 4.0
Fence None
Roof Type Shake,Age Over 8 Years
Building
Story One
Foundation 5397
Sewer City Sewer/Connected
Water City Water/Connected
Level or Stories One
Structure Type Brick/Stone,Stucco
New Construction false
Schools
School District Wayzata
Others
HOA Fee Include Other
Virtual Tour https://tours.spacecrafting.com/n-nk6b8n



